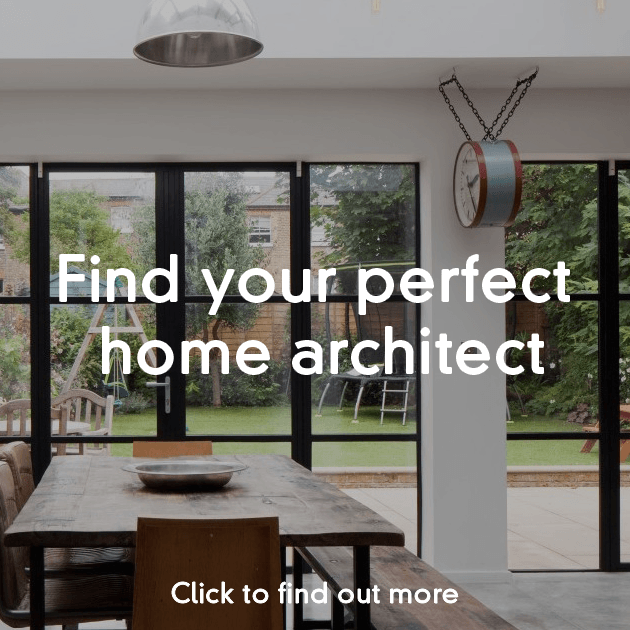A perfect match on Design for Me… to unlock the potential of a Victorian terrace in East London
Clients Cindy and Ian were looking for an architect to transform their dark, cramped Victorian terrace house into a modern family home. After registering their project on Design for Me, with just a few key details, we matched them with the best candidates and they received interest from a number of architects.
They chose to speak with several architects via Design for Me, including Justin, who runs a practice in East London. Justin visited the site to understand more about the challenges they faced in their current home and their vision for the project. The team followed up with a proposal outlining the brief, fee breakdown, overview of the architectural process and links to previous work.

The brief
The project looks to meet the needs of a young family by creating space and maximising potential on this tightly constrained site. Cindy and Ian need more functional space and want a home that is filled with light, better connects to the garden and feels sophisticated.
“It’s not fulfilling its full potential in terms of aesthetics. We think the property could really become something special.” – Cindy
The proposed design includes a new mansard roof extension providing an additional master bedroom with en-suite, storage and long distance, dual aspect views of the rooftops from a juliette balcony. The rear wing extension incorporates a laundry and generous family bathroom with walk-in shower and roll top bath. Refurbishment extends throughout the property providing a more refined interior feel. Landscape design maximises the modest space with elegant planting, a children’s play space and a home office outbuilding, all visible from the new kitchen.





Working in a conservation area
This east London two-bedroom maisonette sits in a sensitive conservation area. The project balances the need for restoring/preserving key features whilst bringing modern, contemporary living.
“We’re looking to use natural Welsh slate on the mansard roof, restore the Victorian railings and reinstate (double glazed) timber sliding sash windows as a nod to the building’s heritage. At the rear, a more contemporary approach has been taken allowing the space to breathe – a generous dormer window, juliette balcony and bespoke eaves window over the staircase encourage light deeper into the space.” – Justin
A new normal
Shortly after their first meeting together, the coronavirus crisis hit. Justin and his practice has been quick to adapt, using technology and video conferencing software to manage the design process safely and remotely, keeping the project progressing.
“The relationship between client and architect is so important. Not being in the same space for design discussions is a challenge, but one we’ve overcome. For example, the ability to share screens via Zoom allows us to walk Cindy and Ian through concept design step by step. We’re always looking for new, innovative ways to engage our clients.” – Justin
What’s next?
The project has been submitted to planning, and is due for a decision at the beginning of July. They are aiming to be on site by September, after a competitive tender process, to find the right contractor to deliver their vision.

