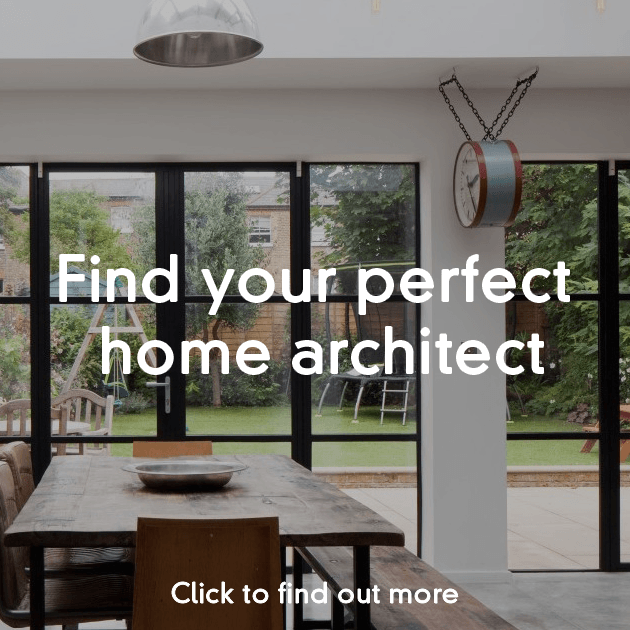Craig and Lara (the clients) posted their project to Design for Me, looking for an architect to extend and renovate their 160-year-old cottage in Walthamstow, East London.
Craig and Lara’s project description
‘Rear extension on 160-year-old cottage, moving a downstairs bathroom upstairs, creating an open plan kitchen/dining area downstairs, and moving the stairs to allow maximum space.
Looking for someone who can be sympathetic to the age of the cottage but with an eye for modern living and can work in our budget.’
Through Design for Me, the client narrowed down their search, and after having consultations with a few architects, they ultimately found the perfect fit for their project in Patrick.

Patrick –
The original brief on the Design for Me posting was for a rear extension to a 160-year-old cottage in a conservation area, involving the relocation of the downstairs bathroom to upstairs, moving the stairs and opening up the floor plan. The brief also stated that a design approach was sought which would be both sympathetic to the age of the cottage and also responsive to contemporary living. We were immediately keen to engage with a project of this nature and promptly offered a consultation.
Having been shortlisted and selected for a consultation, our first step was to meet and visit the clients at their property to discuss their overall aspirations in more detail, to assess the potential of various design approaches which might be possible within their budget and time constraints, and to discuss a range of approaches to finding the ideal design solution for them. Luckily for us, after this initial consultation visit, we were selected to undertake the design of the project.
You can see Patrick’s profile below and shortlist him for your home building or renovation project:
The brief and initial design
The first step we then took was to evaluate and develop the brief and budget in more detail to help clarify what might and might not be possible within the project constraints. We then set about drafting various design options which could meet their needs and respond more clearly to the brief. We held regular workshops with our clients to listen to and absorb their ideas and to review and discuss the design options in detail before an optimum draft design was reached.
The planning process
Our evolving draft design process was also interlinked with pre-application meetings with the local planning department to discuss our approach to the design and to working sensitively in a conservation area and also with adjoining neighbours.
As a result of this iterative process, we were able to develop and conclude the concept design in far greater detail. The developed design was once more reviewed in detail with our clients before the formal planning application was submitted.
We are pleased to say that due to this process of engagement, our design was successful with both client and the planning department and granted full planning approval at the first submission.



The role of the clients
Our clients played a central role throughout the process, from sending us images of design styles, to attending our meetings with contractors, to engaging in the process with neighbours. All of this, despite the complexity and unfamiliar nature of the project to first time home owners.
Challenges in the process
There were many challenges along the way which needed to be addressed and overcome throughout the process: conservation areas have strict design criteria; old dwellings have many unknowns hidden under the surface; adjoining neighbours need to be engaged with; contractors and subcontractors needed to be carefully chosen. Yet all of these challenges also provided great opportunities – we found that we could easily and affordably incorporate a ground floor WC, we could avoid relocating the original stairs, we could reveal and amplify previously hidden period features of the property and the project could act as a catalyst for forging good and lasting relationships with neighbours.


Happy clients…
If you’re looking for the right architect for your home building or renovation project, we’re here to help. Simply post your project below and we’ll match you up with the best architects for your requirements. And it’s completely free!
- Quickly see who’s interested in your job
- Create a shortlist
- Invite up to three for a no-obligation consultation

