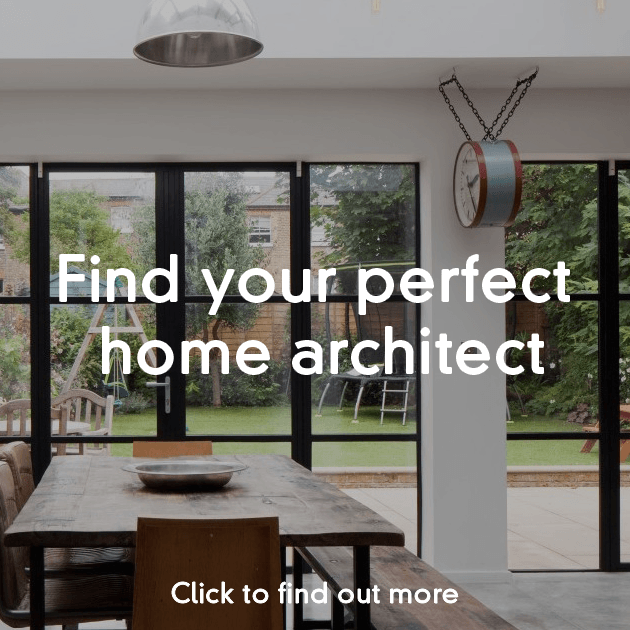Want to test inclusive layouts quickly and visually? Whether you’re designing a home, rental, or workspace, accessible interior design doesn’t have to be complicated. With the right tools, UK architects and designers can plan barrier-free spaces that meet Part M of the Building Regulations and BS 8300 standards, without needing expensive software.
In this post, we’ll explore how a free browser-based tool, Arcadium 3D, a free room designer, can help architects and interior professionals plan accessible spaces with ease. From wheelchair turning circles to reach zones and lighting simulations, Arcadium offers an intuitive platform to test, tweak, and share design ideas.
1. Accurate Measurements from the Start
Accessibility starts with dimensions. Think wider doorways, enough space to turn a wheelchair, and appropriate fixture heights. Arcadium allows you to draw to the millimetre—ideal for ensuring your designs align with real-world requirements.
- Click-to-place walls and input exact dimensions
- Set custom door widths
- Switch to first-person mode to experience the space at seated eye level
2. Test Wheelchair Turning Circles
Designers typically allow a min. 1500 mm diameter turning space for wheelchair users. Arcadium helps visualise this instantly:
- Drag a circular rug or shape
- Resize to 1500 mm
- Position it in bathrooms, kitchens, or hallways to check clearance
If objects intrude on that space, adjust layouts until the circle is unobstructed—then delete or hide the guide.
3. Simulate Access Routes and Door Clearances
- Use the measurement tool to confirm doorway widths
- Test furniture layouts for pinch points
- “Walk” the space in first-person to assess usability
This makes it easy to present design intent to clients, especially when working on accessible home renovations or rental property upgrades.
4. Plan Inclusive Kitchens and Work Surfaces
Accessible kitchen design requires lower worktops, open knee spaces, and reachable shelves. Arcadium lets you:
- Adjust counter height for seated use
- Test reach zones
- Drag and modify appliances or control placements accordingly
5. Quick Checks for Accessible Bathrooms
Accessible bathrooms are often the most challenging to design, but Arcadium simplifies the process:
- Model roll-in showers
- Check WC placement and transfer zones
- Add grab bar guides and verify mirror height and knee clearance
Arcadium’s first-person mode is especially helpful for simulating user experience from a seated position.
6. Lighting, Contrast, and Low-Vision Design
Inclusive design isn’t just about physical movement. Arcadium allows you to test:
- Visual contrast: Adjust Light Reflectance Values (LRV) to ensure at least 30 points difference between adjacent surfaces
- Glare control: Simulate natural light and check where gloss finishes cause reflection
- Lighting positions: Visualise fixtures for consistent illumination
7. Collaborate Easily with Clients and Consultants
Need feedback from an occupational therapist or planning consultant? Arcadium’s one-click share feature generates a live link—no login required. You can:
- Receive comments directly in the model
- Update layouts in real time
- Keep everyone aligned without endless email threads
Why Arcadium 3D is Ideal for Inclusive UK Interior Design
Arcadium may be free, but it’s not basic. For design professionals, it offers:
- Parametric components to simulate accessible furniture and fittings
- Millimetre-accurate drawings to test Part M compliance
- First-person walkthroughs at wheelchair eye level
- Shareable models for fast collaboration
- Real-time contrast and lighting previews
Important note: Arcadium defaults to US guidelines, but measurements can be adapted to suit UK regulations such as Approved Document M and BS 8300.
Final Thoughts
Planning accessible spaces doesn’t have to mean hours spent deciphering code books. Arcadium 3D offers a powerful way for professionals to visualise and share inclusive interior layouts—before a single tile is laid.
Looking to design an accessible home or rental property? Match with a qualified UK architect here who understands inclusive design and can guide you every step of the way.


